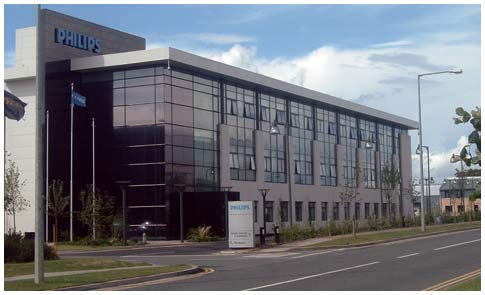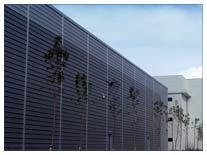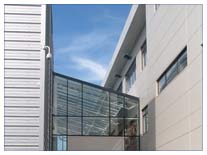Top Menu:


Project: Philips, Co. Dublin
Architect: James Smyth Architects
Main Contractor: Collen Construction
Products Used: KINGSPAN RW, Kingspan Micro Rib Panel, Aluminium Fascia and Soffit
Project Brief:
This relocation premises for Philips Head Office in Ireland also comprised of 10,000 square metres of warehousing. This project contained several elements - the Warehouse joined to the main Office area with a large glass atrium that serves as a staff canteen.
The wall and roof of the Warehouse is Kingspan 1000 RW. The back wall of the Office was constructed using Kingspan Micro Rib Panel. The Roof of the Office is a Metal deck with a Paralon built up roof system. The fascia and soffit to the Front of the Office consists of a Powder Coated Aluminium feature.
This prestigious development took approximately four months to complete from start to finish.
 |
 |